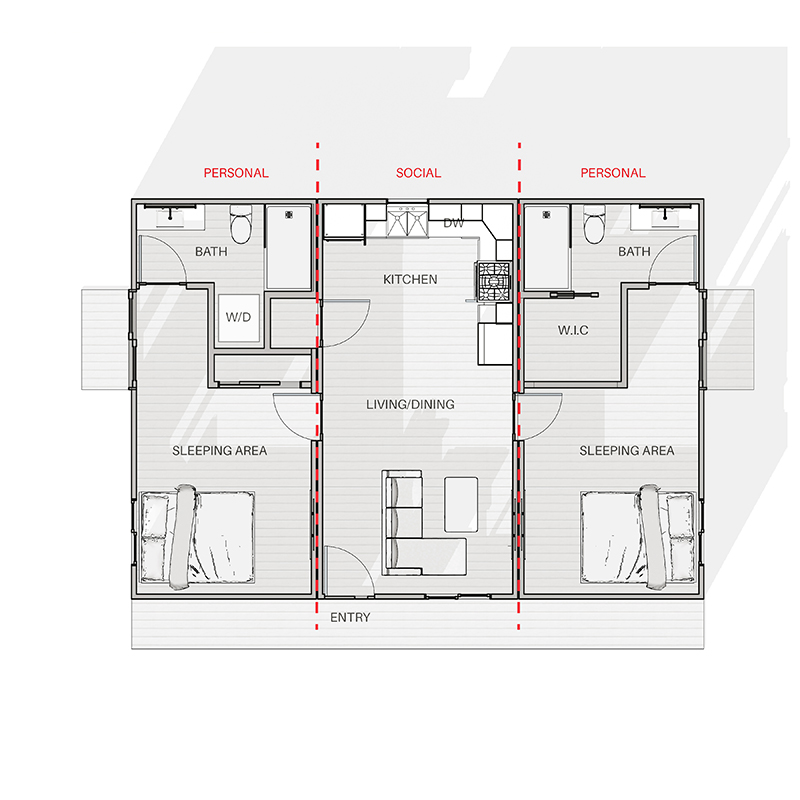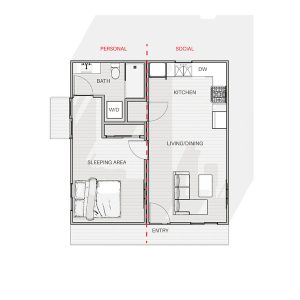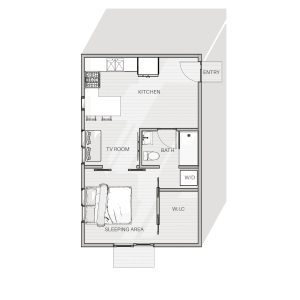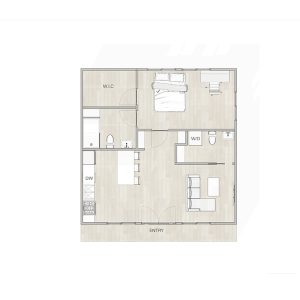Sale!
2+1 ADU Floor Plan
$149.99
- 2 Bed | 2 Bath ADU Stock Plan
- Dimensioned Floor Plan
- File Type: PDF
- Scale: 1/4″ = 1′-0″
- Sheet Size: 11 x 17
- Number of Downloads: 1
Description
Our fully dimensioned floor plans are crafted with precision and creativity to providing you with a starting point. The plans serve as a powerful conversation starters with architects, or contractors that lead to a personalized design that is specific to the land it sits on.
What is included:
- Schematic dimensioned floor plan with window and door sizes.
This plan does not include:
- Foundation Plan – Footing sizes, slab thickness, floor framing sizes/layout, etc.
- Floor Plan(s) – Detailed dimensions, window/door details, plumbing fixture type/locations, etc. for each level of the home.
- Electrical Plan – Locations of electrical panels, lights, switches, outlets, etc.
- Roof Plan – Roof framing sizes/layout, roof pitch, attic venting, overhangs, roof finish materials, etc.
- Exterior Elevations – Views of the front, rear, and sides of home detailing exterior finish work.
- Details – Dissected drawings of foundation/footings, floor framing, door framing, window framing, roof framing, roof venting, etc.
- Architectural or Engineering Stamp
- Site Plan
- Mechanical Drawings (Drawings for HVAC duct sizes/locations)Typically provided by your HVAC subcontractor
- Plumbing Drawings (Drawings for plumbing pipe sizes/locations)Typically provided by your Plumbing subcontractor
- Energy Calculations (Property specific energy efficiency calculations)Typically provided by local Energy Consultant
Important Disclosure
It’s essential to note that our stock plans are intended to showcase spatial qualities and design intent only. If you, as a homeowner, wish to use these plans for construction purposes, we strongly recommend seeking the services of a qualified design professional. Their expertise will ensure that your vision is translated into a structurally sound and fully-realized home.





Reviews
There are no reviews yet.